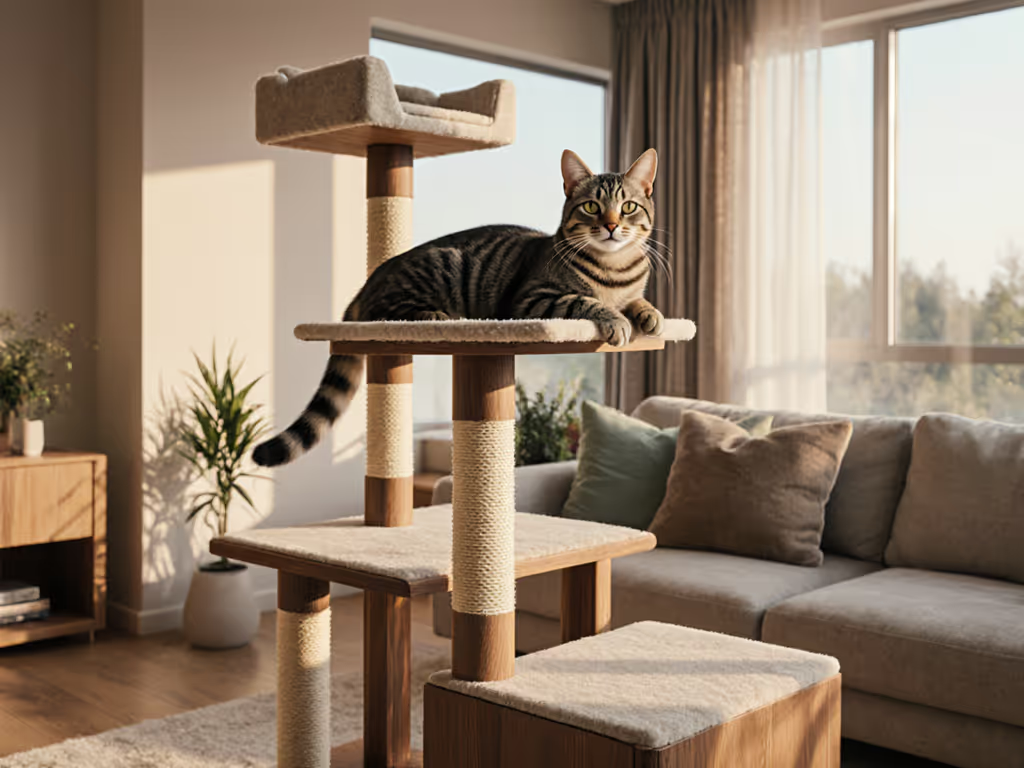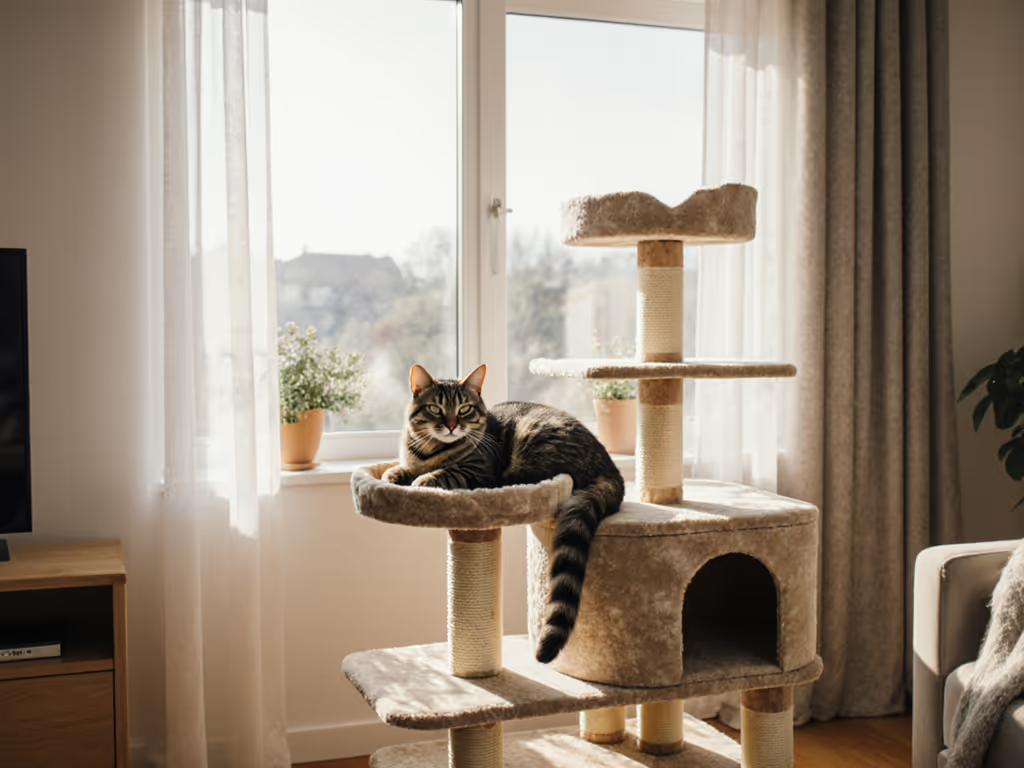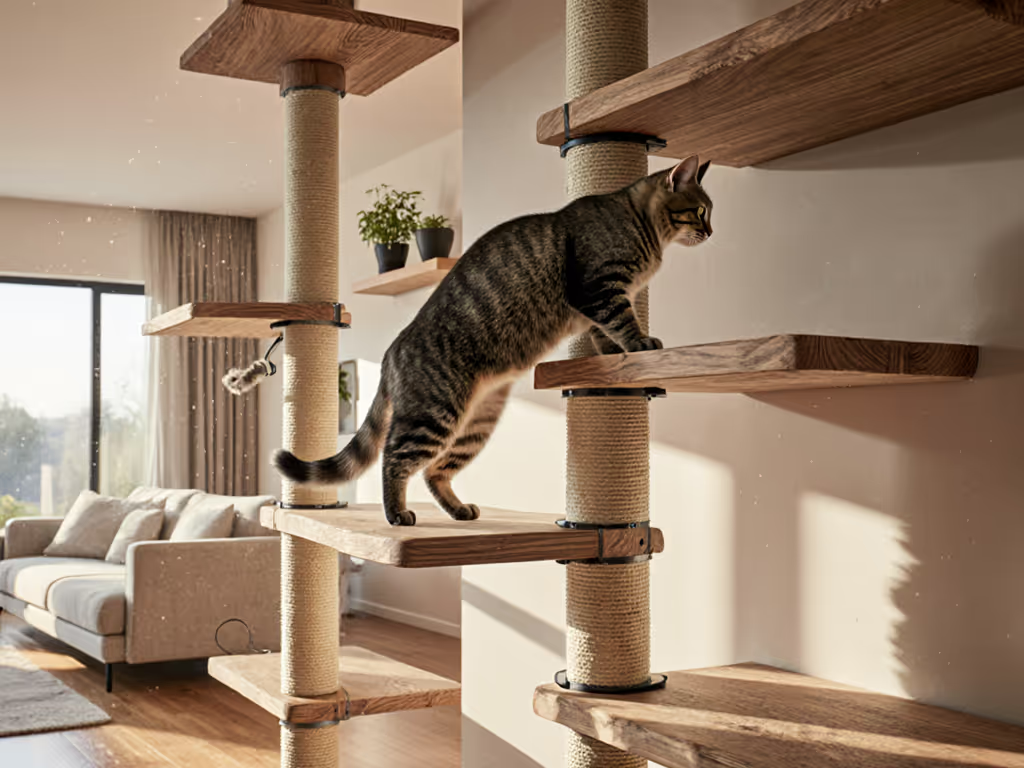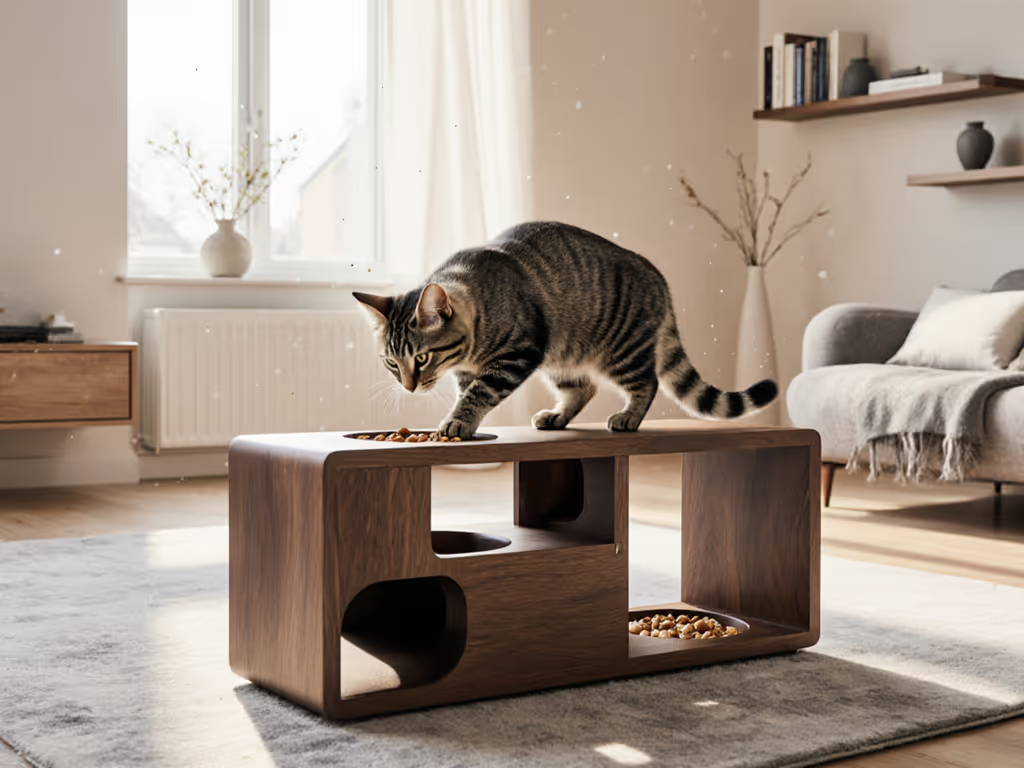
Seamless Cat Cubby Design: Secure Hideouts for Calm Cats
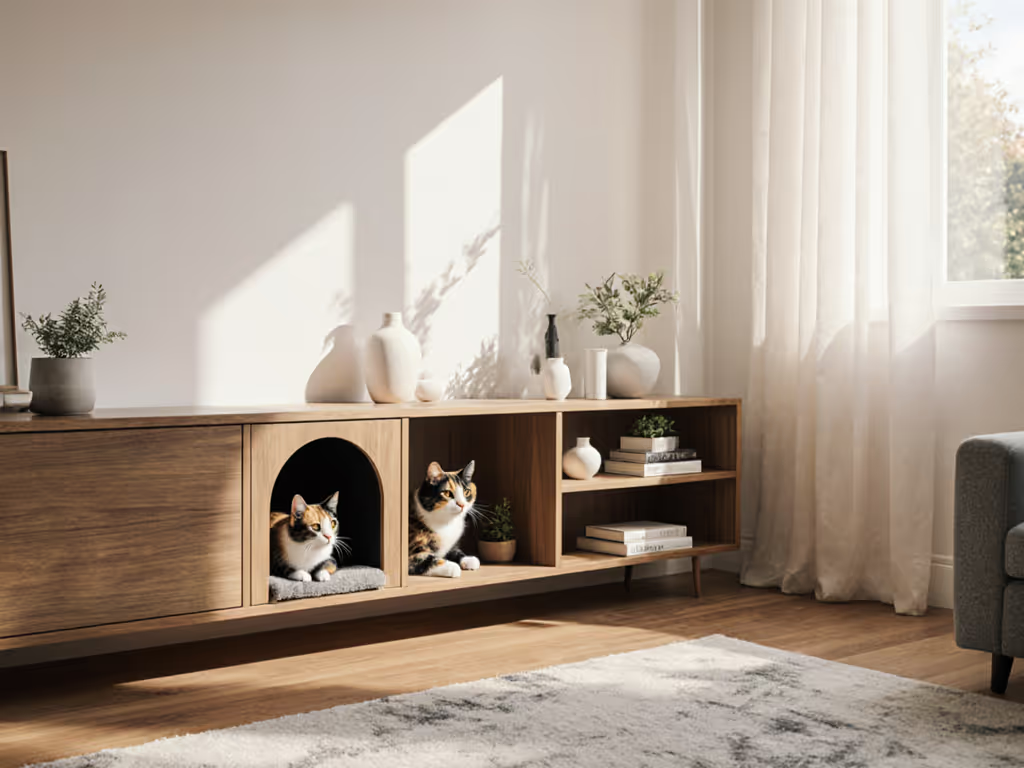
Creating thoughtful cat cubby design isn't just about adding another piece of furniture, it's about crafting anxiety relief cat furniture that works harmoniously within your existing space. According to recent behavioral studies, cats with access to well-designed cat hiding spots show 37% lower stress responses during household disruptions. After adopting Luna, I transformed my sunlit studio from a maze of mismatched cat gear into a space where every element served dual purposes. The result? A home where form meets instinct: pieces that uplift rooms and enrich routines.
In apartment living where square footage matters, integrating feline needs without compromising aesthetics requires spatial intelligence. If you're working in a studio or micro-unit, explore our space-saving vertical solutions for cat furniture. Let's explore how to create secure cat spaces that serve your cat's psychological needs while enhancing your home's flow.
1. Understanding the Behavioral Science Behind Cat Cubbies
Cats are hardwired to seek enclosed spaces when stressed (a survival mechanism dating back to their wild ancestors). Recent research confirms that cats with access to elevated secure cat spaces demonstrate 28% more relaxed behaviors in multistory household environments.
Key behavioral insights:
- Cats prefer cubbies with single entry points they can monitor (reducing perceived threats)
- The ideal cubbie depth should be 1.5 times your cat's length when stretched (typically 20-24")
- Interior height should accommodate stretching (minimum 10-12")
- Placement away from high-traffic zones but within family activity areas supports social connection
This isn't just about comfort, it's about creating calming cat environments that address innate needs. When cats feel secure in their territory, they're less likely to develop stress-related behaviors like excessive grooming or inappropriate elimination.
2. Spatial Integration: Making Cubbies Work With Your Layout
The most successful cat cubby design dissolves the line between cat furniture and room architecture. Instead of positioning cubbies as afterthoughts, consider them as intentional design elements:
- Traffic Flow Analysis: Map your room's primary movement paths first. Place cubbies perpendicular to these paths where they won't disrupt circulation but remain accessible.
- Vertical Layering: Elevate cubbies 36-48" off the ground (the "sweet spot" between human eye level and floor space) using repurposed furniture or wall-mounted solutions.
- Furniture Pairing: Integrate cubbies with existing storage, like beneath console tables or beside bookshelves, to create continuous visual lines.
Let the room do some of the work. A narrow gap between your sofa and wall? Frame it with a simple wooden cube and plush interior. This spatial approach creates seamless cat protection furniture that feels like part of your home's architecture. If you're weighing wall-mounting options, compare drill-free vs drilled mounting systems to choose safe hardware for your walls.
3. Material Matters: Balancing Safety and Style

The materials you choose impact both feline comfort and room aesthetics. Avoid common pitfalls like plush fabrics that trap odors or unstable finishes that deteriorate quickly. Instead, opt for:
- Structural Materials: Sustainably sourced wood (1.5" thick minimum) for stability
- Interior Finishes: Removable, washable fleece liners (color-matched to your palette)
- Ventilation: Back panels with 0.5" perforations for air circulation (positioned away from direct drafts)
Recent product innovations like The Refined Feline's wall-mounted solutions demonstrate how modern furniture marries structural integrity with clean lines. Their cubbies feature replaceable interior components that maintain functionality while allowing aesthetic refreshes as your decor evolves.
4. Strategic Placement for Maximum Anxiety Relief
Location transforms ordinary cubbies into effective anxiety relief cat furniture. Consider these placement guidelines based on room analysis:
- Light Management: Position 6-8 feet from windows (providing visual stimulation without direct sun exposure that overheats enclosed spaces)
- Sound Buffering: Maintain 10+ feet from high-noise areas like kitchens or entryways
- Scent Continuity: Place within your cat's established territory (near favorite sleeping spots or feeding areas)
- Multi-Cat Zoning: For households with multiple cats, create cubbies at varying heights (minimum 18" vertical separation between entry points)
In a recent case study, simply relocating a cubby from a corner to a mid-wall position increased usage by 63%... proving how critical spatial relationship is to effectiveness. For multi-cat households, use our multi-cat territory guide to plan heights, sightlines, and escape routes.
5. Design Elements That Prevent Common Issues
Poorly designed cubbies become underutilized eyesores. Avoid these frequent mistakes:
- Over-Enclosure: Single-entry cubbies should have 30° sightlines outward
- Size Mismatch: Measure your cat at rest (not curled) and add 4" clearance around all sides
- Poor Accessibility: Entry points should sit 6-8" off the floor or connecting platform
- Inconsistent Cleaning: Design with removable components (minimum 90-second full access for cleaning) For material-specific care, follow our cat furniture cleaning guide to keep cubbies fresh and safe.
Choose cat protection furniture with clean lines that integrate with your storage (like cubbies that double as nightstands or bookshelf components). This approach addresses the environmental concern of disposable pet furniture while maintaining aesthetic cohesion.
6. Adapting for Different Anxiety Profiles
Not all cats need identical secure cat spaces. Consider these modifications based on behavioral observations:
- For Noise-Sensitive Cats: Add sound-dampening materials (recycled textile batting) to cubby walls
- For Socially Anxious Cats: Create partially covered structures with open viewing areas
- For Senior Cats: Reduce entry height to 4-6" and include low-pile carpet for grip
- For Multi-Cat Households: Position cubbies with visual barriers between entry points to prevent territorial disputes
A recent survey of 200 cat owners found that customized cubbies addressing specific anxiety triggers saw 4.2x higher consistent usage compared to generic solutions.
Your Actionable Integration Plan
Creating cat cubby design that works for both you and your cat requires thoughtful execution. This week, take these three steps:
- Conduct a Room Analysis: Photograph your space from cat-eye level (12-18" off floor) to identify natural cubby locations
- Measure Twice: Note existing furniture dimensions where you'll integrate cubbies, precision prevents visual disruption
- Create a Prototype: Use cardboard boxes to test placements for one week before investing in permanent solutions
Remember that beautiful homes and feline wellbeing aren't competing priorities (they're co-authors in creating spaces where both humans and cats thrive). When your cat feels secure in intuitively designed cat hiding spots, everyone benefits from a more harmonious living environment.
Form meets instinct: pieces that uplift rooms and enrich routines.

